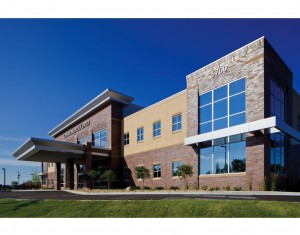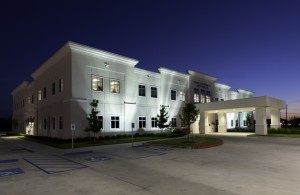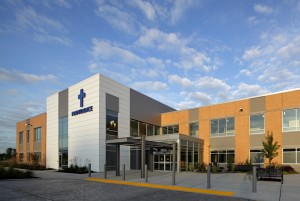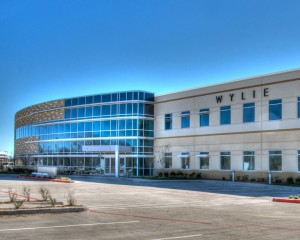 Crystal Medical Center, Crystal, Minn.
Crystal Medical Center, Crystal, Minn.
Developer: The Davis Group
Northwest Family Physicians needed a way to continue to serve suburban Minneapolis’ predominantly senior market of Crystal with its flagship clinic, but its existing landlord was unable to meet its requirements. Initially located at a mostly vacant retail mall, the client desired an alternative location within proximity of its client base. The David Group found and assembled an ideal site, developing an $11.2 million, two-story, 44,865 square foot MOB with optimal accessibility and visibility that allowed the client to meet and exceed patient volumes, secure additional tenants, and provide quality healthcare to a dedicated patient base.
 Mainland Medical Arts Pavilion, Texas City, Texas
Mainland Medical Arts Pavilion, Texas City, Texas
Developer: Rendina Cos.
Beeler-Manske Clinic LLP could no longer sustain its daily patient load of 300+ patients in 2008, and with an expiring lease, it was time to explore alternatives while meeting key goals of continued growth, increased patient satisfaction and ownership. To the rescue came Rendina Cos., identifying an ideal site and designing a new $7.24 million, two-story, 35,000 square foot MOB. Rendina also offered an Equity Participation Program that met ownership needs of the clinic and other physicians in the building, allowing partners to share in cash flow and realize substantial equity benefits in the event of a sale or refinance.
 Providence Monroe Medical Building, Monroe, Wash.
Providence Monroe Medical Building, Monroe, Wash.
Developer: NexCore Group
Providence Health & Services (PHS) sought to develop a new $500 million, off-campus ambulatory network in suburban Seattle. NexCore was enlisted to study and plan the network, and quickly identified the Monroe sub-market as the top priority. Working toward a superior alternative to a competing hospital under a tight speed-to-market deadline, NexCore’s solution was a 43,000 square foot facility offering coordinated, comprehensive care on a site with better access, visibility and convenience than the rival hospital. It was also completed two weeks early and beat the guaranteed maximum price (GMP) by 2 percent.
 Wylie Medical Plaza, Wylie, Texas
Wylie Medical Plaza, Wylie, Texas
Developer: PM Realty Group LP
PM Realty Group (PMRG) saw unrealized opportunity in Wylie, a booming but medically underserved suburb of Dallas. PMRG created a winning solution with a two-story, 49,151 square foot Class A MOB with a freestanding emergency department (FED) with imaging, diagnostics and a helipad, Challenges overcome included the successful recruitment of physicians from the area, securing FED sponsorship from the nearest hospital, and negotiation with the city to bury overhead power lines. The resulting community asset has been a resounding success aesthetically, economically and environmentally.
The full content of this article is only available to paid subscribers. If you are an active subscriber, please log in. To subscribe, please click here: SUBSCRIBE







Comments are closed, but trackbacks and pingbacks are open.