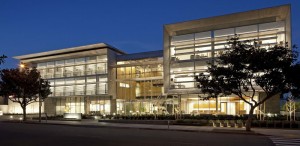
UCLA Outpatient Surgery and Medical Building, Santa Monica, CA. Photo: Tom Bonner.
Sustainable Outpatient Surgery Center Recognized by AIA California Council
LOS ANGELES, August 22, 2013 – The UCLA Outpatient Surgery and Medical Building designed by Michael W. Folonis Architects has won a 2013 Merit Award from the American Institute of Architects California Council (AIACC). This is the 11th award for the full-service architecture firm’s first healthcare project.
Michael W. Folonis Architects created a 50,000-square-foot hybrid facility housing community outpatient surgery, oncology treatment, and academic and medical office facilities for UCLA medical students and faculty. The new building was developed by Randall Miller, PE, of Nautilus Group and is slated for LEED Gold certification. Despite its healthcare purpose and high-technology functions, AIACC jurors said the building “is pretty cool, and didn’t seem medical, which is a good thing.”
Instead, the award-winning building is an elegant balance of aesthetics, efficiency, and sensitivity. The massing of the building consists of two great rectangular volumes in a combination of board-formed and cast-in-place concrete, fronted with glass, louvers, and light shelves. The two individual volumes are joined by a glass box creating a grand atrium bathed in natural light. “We displayed the imperatives of transparency and function and the aesthetic of early California Modernism in the passive solar design, the building skin’s glass and concrete, and the interior’s exposed steel and sweeping sight lines,” says Michael W. Folonis, FAIA, Principal of his Santa Monica-based firm. Meanwhile, interior courtyards and “micro gardens” create soothing environments to enhance the patient experience.
The project’s other honors include a 2013 National Healthcare Design Award from the AIA Academy of Architecture for Health in the Built category, and a Los Angeles Business Council Architectural Award in the Healthcare category. In 2012, the facility won Design Awards from AIA Los Angeles, Southern California Development Forum, and Modern Healthcare, and a Westside Urban Forum Prize. In addition, it won awards while still under construction, garnering a 2011 National Healthcare Design Award from the AIA Academy of Architecture for Health in the Unbuilt category, a 2011 Design Award from the Southern California Development Forum, a 2010 NEXT LA Honor Award from AIA Los Angeles, and a 2010 Westside Prize from the Westside Urban Forum.
Michael W. Folonis Architects, founded in 1983 by Michael W. Folonis, FAIA, is a full-service architecture firm nationally recognized for carrying on the rich legacy of Modernist exploration within the Southern California region. The firm’s range of experience includes mixed-use, multi-family residential, medical, commercial, single-family residential, and the restoration of historically significant Modernist buildings. Folonis holds a master’s degree from UCLA, and a bachelor of architecture degree from the Southern California Institute of Architecture (SCI-Arc). He is on the Board of Directors of the AIA/Los Angeles and of the Santa Monica Conservancy. Folonis was chairperson of the Architectural Review Board in the City of Santa Monica from 2004 to 2011. Folonis teaches at SCI-Arc, and previously taught at California State Polytechnic University in Pomona, CA, for 20 years.
Affiliates: Client: Sixteenth Street Medical Center LP
User: UCLA (University of California, Los Angeles) Health System
Architect: Michael W. Folonis Architects
Landscape Architect: Pamela Burton & Company
General Contractor: Nautilus Group
Mechanical Engineer: Vision Mechanical
Plumbing/Electrical Engineer: Design Build
Structural Engineer: Nautilus Group
Medical Planner: Planning Decision Resources/George Pressler, FAIA
LEED and Acoustical Consultant: Arup
Lighting Designer: Kaplan Gehring McCarroll Architectural Lighting
Photographer: Tom Bonner
The full content of this article is only available to paid subscribers. If you are an active subscriber, please log in. To subscribe, please click here: SUBSCRIBE





Comments are closed, but trackbacks and pingbacks are open.