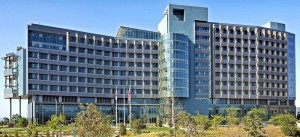Palomar Medical Center Receives AIA National Healthcare Design Award

Palomar Medical Center by CO Architects, Escondido, CA. Photo: Tom Bonner. Click here to download high-resolution images.
LOS ANGELES, July 9, 2013—The CO Architects-designed Palomar Medical Center (PMC) in Escondido, CA, has been awarded a 2013 National Healthcare Design Award from the American Institute of Architects (AIA) Academy of Architecture for Health, in the Built category. The “garden hospital” is a model for truly sustainable and healing environments supportive of healthcare providers, patients, families, and the community.
To design the new 360-bed tertiary care facility, CO Architects used an evidence-based design process in which individuals from all departments in the hospital were invited to participate in researching new and emerging ideas in healthcare design. The collaborative project team—comprising CO Architects, DPR Construction, and Palomar Health—embraced the use of Building Information Modeling (BIM) technology and the Integrated Project Delivery (IPD) method to allow for greater communication among stakeholders throughout the design and construction phases. PMC was the first such complex project to use BIM in its design and was, at the time, also the largest project to engage the IPD method.
The resulting 740,000-square-foot “hospital of the future” is as functional as it is flexible. The garden hospital is infused with nature, is planned for operational efficiencies, and can readily accommodate changes. The building achieves this with design elements that respond to demanding healthcare requirements and constraints. Among the progressive healthcare delivery elements integrated into the design are same-handed design of operating and patient rooms, patient rooms designed to be acuity adaptable, and distributed nursing stations.
“The planning is excellent and establishes flexibility for future change and the merging of disciplines,” noted the jury. “This is very forward thinking and ambitious in its efforts to explore the possibilities for healthcare design, and it’s carried out with success.”
Set within a campus configuration, the massing of the vertical garden hospital is softened by drought-tolerant gardens throughout the site. “One overarching goal was to blur the boundaries between clinical and natural environments,” said Tom Chessum, FAIA, CO Architects principal and PMC project director. “Evidence shows that access to nature and natural light reduces stress associated with the typical clinical environment.” Thus, the entire site is expressed as a healing garden, featuring a 1.5-acre green roof, garden terraces, and sustainable grounds planted with drought-tolerant specimens. PMC is one of only two U.S. hospitals that integrate daylight into operating rooms.
The jury commended the design’s garden hospital initiative, commenting, “Given the amount of parking needed for this site the patient experience might have been mundane, but the green roof and deft site planning situate the patient rooms and support spaces well.”
PMC was a pilot project for the Green Guide for Healthcare, a rating system specifically designed for healthcare projects. The architects carried out two primary directives of sustainable healthcare design: create an environment that promotes health and healing, and reduce the impact on the natural environment in construction and operations. Due to PMC’s efficient mechanical equipment, lighting systems, and envelope design, the building will perform significantly better than a typical hospital would in a similar tepid climate.
The recently opened hospital has been named “Best of the Best Health Care Project” nationally and California’s “Best Overall Project” and “Best Health Care Project” by Engineering News-Record. In addition, it received a National Recognition Award in the American Council of Engineering Companies’ 2013 Engineering Excellence Awards competition.
Palomar Medical Center received several honors while still under construction. It earned a 2010 AIA Technology in Architectural Practice/Building Information Model Excellence Award. In 2007 it was honored with an AIA Los Angeles NEXT LA Merit Award and a Modern Healthcare Design Award Citation. Its first honor was a Healthcare Design Citation of Merit Award in 2006.
CO Architects is a nationally recognized architecture firm specializing in healthcare, academic, and science and technology architectural planning, programming, and design. The firm’s healthcare experience ranges from existing facility evaluations to new, comprehensive medical campuses including, hospitals, outpatient facilities, specialty clinics, medical office buildings, and facility expansion and renovation. CO Architects’ work on academic medical campuses includes new schools of medicine and allied health.
Project Team:
Architect: CO Architects
Associate Architect for D&T Medical Planning: Stantec
Construction Management: DPR Construction
Interior Design: Stantec; RTKL
Landscape Architect: Spurlock Poirier
Structural/Civil Engineer: KPFF Consulting Engineers
M/E/P Engineer: M E Engineers
Lighting Designer: Horton Lees Brogden Lighting Design
Cost Estimator: Davis Langdon
Wind Engineering Consultant: CPP
Photographer: Tom Bonner
# # #
The full content of this article is only available to paid subscribers. If you are an active subscriber, please log in. To subscribe, please click here: SUBSCRIBE








Comments are closed, but trackbacks and pingbacks are open.