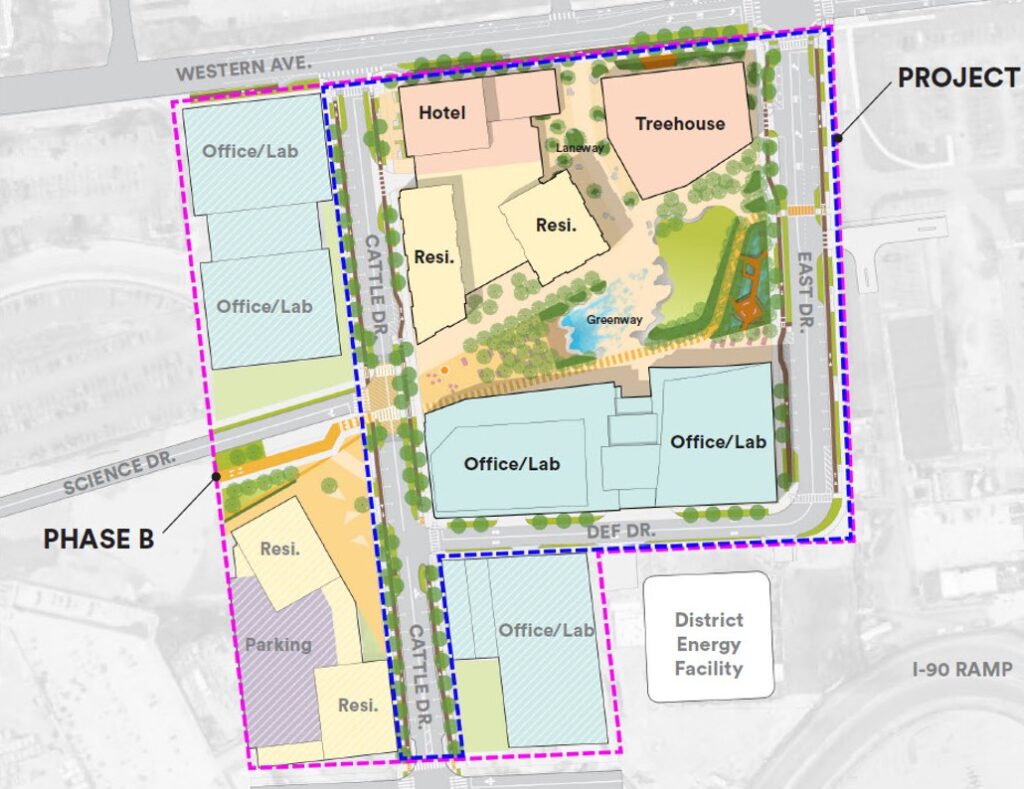Phase B would add more than 1M s.f. to the Enterprise Research Campus project on Harvard-owned land
By Murray W. Wolf

The Phase B Enterprise Research Campus project is earmarked for about 4.8 acres across the street from Harvard Business School. (Site plan courtesy of ERC)
Tishman Speyer and Harvard University are proceeding with the next phase of their mixed-use research campus west of the Charles River, across from the university’s main campus in Boston.
New York-based Tishman filed a letter of intent (LOI) Tuesday, April 16, with the Boston Planning and Development Agency (BPDA), signaling its intention to begin the regulatory approval process for Phase B of the Enterprise Research Campus (ERC) on Harvard-owned land. A Tishman affiliate has a long-term ground lease for the property in Boston’s Allston neighborhood as part of a December 2020 development agreement with the university.
The Phase B project is earmarked for about 4.8 acres at 100 Western Ave., across the street from Harvard Business School and immediately east of Harvard’s School of Engineering and Applied Sciences. It would add more than 1 million square feet of space to the ERC, including: two connected “Class A” laboratory/research and development (R&D) and office buildings totaling about 720,000 square feet; two connected residential buildings totaling about 320,000 square feet; a mixture of ground-floor retail and community uses; and above- and below-grade parking.
Rather than becoming home to more university departments, Harvard and Tishman, the university’s designated developer for the project, envision the ERC as a private campus that will attract commercial tenants. The project is described on the ERC website as “a non-institutional center for innovation, collaboration and entrepreneurship within the city of Boston and the region” with “the potential to become a hub for anchor companies, incubators, startups and social enterprises.” No tenants have been announced.
Phase A of the ERC project, which includes enabling infrastructure and multiple buildings totaling about 900,000 square feet on 9.4 acres, was approved in July 2022. Construction began in June 2023 and is well underway.
Phase A includes a $263 million life sciences center consisting of two connected office/lab buildings totaling about 440,000 square feet. Breakthrough Properties, a joint venture (JV) of global developer Tishman Speyer and biotech investment firm Bellco Capital, is responsible for building, leasing and operating the research facilities. The facilities will be delivered by Turner Construction in association with J&J Contractors and Janey Construction Management.
In addition to office/lab space, Phase A also includes a $158 million, two-tower, 263,500 square foot apartment complex with a total of 343 units (including 25 percent “affordable” units); a $78 million, 246-room hotel of about 135,000 square feet; and a 61,500 square foot mass timber David Rubenstein Treehouse conference center operated by Harvard University. All the buildings are slated to include retail and restaurant space.
Phase A also includes 580 parking spaces, including 300 below-grade spaces and 280 off-street spaces, and publicly accessible open space and public realm areas of about 2.9 acres, including a greenway connecting the “historic” Allston neighborhood to the Charles River.
Phase A construction is being financed with a $750 million loan from Montréal-based Otéra Capital, a Canadian pension fund.
The Phase A project involves several design firms, including Henning Larsen, Studio Gang, Moody Nolan, Utile, MVRDV and Marlon Blackwell Architects. Construction is scheduled to be completed by early 2026.
Together, Phases A and B would occupy about 14.2 acres of the roughly 36-acre ERC site. Located in the Allston Landing North Economic Development Area, the site consists of former industrial properties owned by the university through its Harvard Allston Land Company. The Phase B project site is part of a Planned Development Area (PDA) that was approved as a Master Plan PDA by the Boston Zoning Commission in March 2018 and amended in August 2022.
The Phase B LOI, which was signed by Jessica Hughes, managing director, regional director – Boston, notes that Tishman Speyer sought approval for Phase A of the ERC project “and, following an extensive community engagement process, which included discussion and analysis of the Phase B project,” received BPDA approval for Phase A
Although Phase B will need to undergo a separate permitting process, the letter said, “the Phase B Project will build on many of the successful urban design, public realm and programming concepts established in the Phase A project.”
The LOI says the Phase B site will serve as a construction staging and logistics area for the Phase A Project until construction of the Phase B Project commences. Tishman Speyer said in the LOI, “We anticipate commencing the (approval) process shortly… and look forward to working collaboratively with all interested parties to continue the transformation of this long-underutilized area. No target start date for Phase B has been disclosed.
For more information, please click here.
https://www.bostonplans.org/projects/development-projects/harvard-enterprise-research-campus-phase-b
The full content of this article is only available to paid subscribers. If you are an active subscriber, please log in. To subscribe, please click here: SUBSCRIBE





