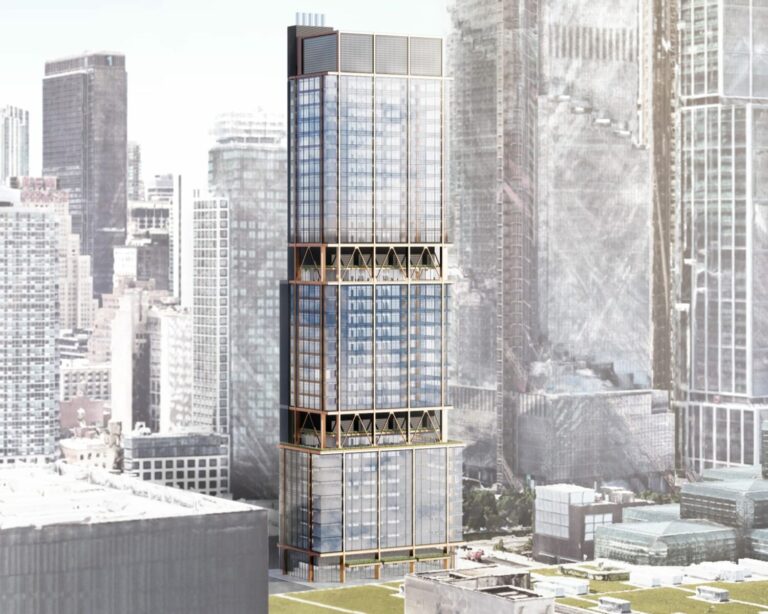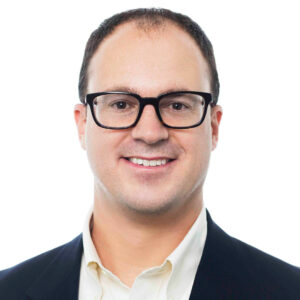The 37-story, 650,000 s.f. ‘vertical campus’ would be built near Hudson Yards
By Murray W. Wolf

On Nov. 2, the architecture firm SGA posted to its social media accounts a concept for a 37-story, 650,000 square foot lab building to be developed on the west side of Manhattan. (Concept drawing courtesy of SGA)
NEW YORK – On Nov. 2, the architecture firm SGA posted to its social media accounts a concept for a 37-story, 650,000 square foot lab building to be developed on the west side of Manhattan.
The eye-popping posts stated, “Positioned to capitalize on New York City’s burgeoning life sciences market, SGA’s concept for the 11th Avenue BioTech Tower represents the world’s tallest laboratory building.
“A natural extension of the innovation hub that Manhattan’s Hudson Yards continues to become, aesthetically this concept executes a modern interpretation of the classic New York City tower.
“Functionally, construction of the 11th Avenue BioTech Tower presents a new typology; fostering the vibrancy of a sprawling R&D (research and development) campus within 37 stories and 650,000 vertical square feet of highly flexible laboratory space.”
The social media posts touting the “urban research cluster” included a link to a page on SGA’s website with more concept drawings and a few more details. But the additional verbiage didn’t disclose the client or the precise location of the proposed tower.
For a potential project of such magnitude, it seemed to us at BREI that the concept was unveiled without many specifics – which left us with a lot of questions. SGA’s website indicated that the client was “confidential,” so we contacted the architecture firm directly to try to find out more, and its team was happy to share a few more details.
BREI spoke with Scott Barnholt, a director, architecture, and senior associate in SGA’s New York studio. Mr. Barnholt was part of the SGA team that worked on the concept study for the 11th Avenue BioTech Tower in collaboration with Hill | West Architects, which specializes in the design of high-rise buildings; DeSimone Consulting Engineers, a structural engineering firm; and Jaros Baum & Bolles (JB&B), a mechanical, electrical and plumbing (MEP) firm that has worked on numerous lab projects.
Boston- and New York-based SGA, the life sciences architecture expert on the team, has designed dozens of lab facilities since its inception in 1991. A few of them include:
■ 50 and 60 Binney St., a project in Cambridge, Mass., which consists of two 10-story office and lab buildings totaling about 900,000 square feet. Alexandria Real Estate Equities Inc. (NYSE: ARE) was the developer of the project, which opened in 2017.
■ Arsenal on the Charles, a new, multi-building, 1.2 million square foot life sciences campus on the banks of the Charles River in Watertown, Mass., immediately north of Cambridge. The project, which includes three new SGA-designed buildings along with existing structures, is also being developed by Alexandria.
■ The under-construction, 320,000 square foot FORUM life sciences project in the Allston/Brighton neighborhood of Boston. The developers are Lendlease Development and Ivanhoe Cambridge.
■ The proposed 66 Cambridge St. life sciences now moving through the approval process in Boston’s Sullivan Square neighborhood. Owens Companies Inc. and The Fallon Company LLC have proposed a two-building, mixed-use redevelopment that would include about 802,000 square feet of office and R&D space, along with other uses.
As for life sciences real estate (LSRE) projects in the New York metro area, Mr. Barnholt said SGA is probably best known for designing 95 Greene St. in Jersey City, N.J. Previously occupied by Merrill Lynch, the eight-story, 340,000 square foot building has been converted into a “state-of-the-art property ready for pharmaceutical, green tech, ag-tech, healthcare and medical tenants, meeting the increasing demand for laboratory and research development space.” The developer was Thor Equities.
SGA also recently unveiled what it calls the “Mass Timber Life Sciences Concept,” a two-building, 520,000 square foot life sciences complex that would be built with timber framing. The client and location have not been disclosed.
The tower location
As for the 11th Avenue BioTech Tower, before BREI had an opportunity to speak with SGA, our curiosity first took us to the New York City Department of City Planning to see if any paperwork associated with the concept had been filed. It hadn’t.
Next, we checked city property records to see who owned the site. The precise location was not provided in the original social media and web posts. However, based on the concept drawings, the project site appeared to be across from the north end of Jacob K. Javits Convention Center, on the east side of 11th Avenue, between 37th and 38th Streets.
The site is also across the street on the north side of 37th Street from the under-construction 51-story, 379-room Aloft Hotel at Hudson Yards, which is scheduled to open during the second half of this year.
Mr. Barnholt confirmed that the 11th Avenue BioTech Tower site would consist of the three properties fronting 11th Avenue and 37th and 38th Streets. According to city real estate records, those parcels are:
■ 456 11th Ave., a small parking lot owned by U&I Realty Inc. of Bayside, N.Y.;
■ 460 11th Ave., a small garage building owned by U&I Realty Inc. and I&A Realty Inc. of Great Neck, N.Y.; and
■ 462 11th Ave., a vacant lot owned by Bifrost Land LLC of New York.
Together, the three parcels would comprise a site of about 0.51 acres, according to the city’s property information website.
Mr. Barnholt said he isn’t at liberty to divulge the identity of SGA’s, other than to say it is “a New York-based developer,” and he said he doesn’t know if the client owns or controls the parcels.
Fair enough. But in light of the fact that SGA refers to the proposed building as “the world’s tallest lab tower,” our next question was: Why so tall?
Why so tall?
“The building is really designed to maximize lab and office uses… to maximize the zoning envelope,” Mr. Barnholt explained, “almost thinking of the building as a vertical campus.” In other words, with only about half an acre to work with, rather than building out, as one might do in less site-constrained markets like South San Francisco and San Diego, the 11th Avenue Biotech Tower developer would build up.
He added that an R&D tower would be permitted under New York City fire and building codes. Typically, the amount of certain chemicals that are allowed in a building is reduced on higher floors. However, in densely packed New York City, the codes are more lenient to allow for taller medical and R&D facilities.
“It allows a vertical lab building to be realistic,” he said.
Likewise, city zoning regulations allow the planning commission to permit a scientific R&D facility as a commercial use, “where such facility contains laboratories for medical, biotechnological, chemical or genetic research, including space for production, storage and distribution of scientific products generated through research.” The zoning regulations also allow the city to modify height and setback regulations for such facilities under certain circumstances.
No potential tenants have been disclosed, but Mr. Barnholt said the Biotech Tower concept calls for a multi-tenant strategy that could house users ranging from start-ups in incubator spaces to large multinational biotech and pharmaceuticals companies.
“It really creates an opportunity for a number of life sciences firms to come together in a single building,” he noted, and the size of the building would allow emerging companies to potentially grow in place, “with the flexibility to support that growth.”
The 11th Avenue BioTech Tower would face plenty of competition from the growing number of life sciences facilities in and around Manhattan. According to Revista, a healthcare and life sciences real estate research firm, the occupancy rate for New York lab space was 88.1 percent as of the end of 2023. Thirteen new projects that will deliver about 2.76 million square feet are under construction.
And additional life science projects are on the drawing board. For example, in October, The Georgetown Company and Beacon Capital Partners, in collaboration with ZoE Life Sciences, announced plans for a seven-story, 185,000 square foot facility at 707 Eleventh Ave., about three blocks north of the 11th Avenue BioTech Tower site. Construction of that project is scheduled to start this summer.
‘Three distinct volumes’
One way that the 11th Avenue BioTech Tower might differentiate itself from the competition would be its design. A unique architectural feature of the concept is that “the building’s composition presents three distinct volumes.” The conceptual drawings show three glass-clad segments separated by tall atriums, or “amenity pockets,” featuring landscaped outdoor terraces framed by diagrid bracing.
Mr. Barnholt said there are both practical and aesthetic reasons for designing the tower that way.
From a practical standpoint, it would enable the developer to intersperse MEP systems in the gaps between the three sections of the building, allowing for smaller MEP shafts and more rentable square feet, he said, and fewer mechanicals would need to be situated on the roof.
Aesthetically, the gaps between the three masses would allow for outdoor spaces and other amenities. In this era of remote and hybrid work, he said, researchers are one of the few types of workers who can’t do their jobs without coming to the office – or, in this instance, the lab. To attract and retain top research talent, real estate developers are building lab facilities that are more heavily amenitized.
“This building was designed to support that concept,” he said.
The tower would probably have a lab-to-office ratio of about 60 to 40 percent, he added, with the possibility of some street-level retail space.
Next steps?
What would be the next step for the 11th Avenue BioTech Tower? Mr. Barnholt said that would be the development of a conceptual feasibility study for the project.
And will it prove feasible?
“I think it’s a concept that has legs,” he concluded. “It’s definitely a viable concept.” ❏
The full content of this article is only available to paid subscribers. If you are an active subscriber, please log in. To subscribe, please click here: SUBSCRIBE






