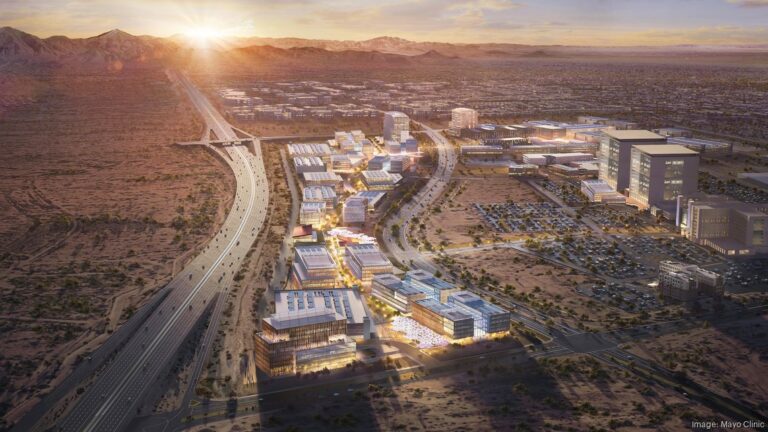The Discovery Oasis campus could total 3.3 million s.f. of life sciences and medical space
 PHEONIX – The goal of creating a biotechnology corridor in northeast Phoenix might soon take another big step forward.
PHEONIX – The goal of creating a biotechnology corridor in northeast Phoenix might soon take another big step forward.
Mayo Clinic has submitted a Planned Unit Development (PUD) document to the City of Phoenix to formally begin the approval process for Discovery Oasis, a 120-acre campus that could eventually be home to up to 3.3 million square feet of medical and life sciences space.
Mayo already has a hospital with a large medical campus just southeast of the intersection of the 101 Freeway (Arizona State Route 101) and North 56th Street. Now the world-renowned healthcare, education and research institution is moving forward with plans for adjacent property that would vastly expand its medical operations while adding private and commercial life sciences facilities.
According to the PUD document filed with the city Jan. 19, Mayo plans to eventually add outpatient clinic, patient services, and advanced research and development (R&D) and medical equipment manufacturing space, with associated tenant amenities.
Rochester, Minn.-based Mayo, which also has campuses in Scottsdale, Ariz., and Jacksonville, Fla., acquired 228 acres flanking its existing Phoenix hospital campus for $139 million at a public auction in December 2021. Mayo said at the time that it would use the land to expand its medical facilities and to create the Discovery Oasis biotech campus open to Mayo and other users.
The L-shaped parcel acquired in 2021 wraps around the existing Mayo hospital campus to the north and east, fronting Route 101 and North 64th Street. The current PUD document concentrates on 76 acres in the southeast corner of the 228 acres, part of 120 acres being set aside for the Discovery Oasis campus. The remaining 108 acres are being held for future development.
The concept plan for the 76 acres calls for about 2.24 million square feet of development, including:
■ outpatient clinic space (medical office buildings) totaling about 1.8 million square feet and 8,975 parking spaces,
■ ancillary retail space of 281,680 square feet with 141 parking spaces, and
■ a 160-bed, 160,500 square foot sub-acute facility with 722 parking spaces.
Local news media reports that Mayo plans to break ground by the end of this year. The architect for the 76-acre plan is Denver-based Sasaki.
The development of a biotech corridor in northeast Phoenix has long been a stated goal of Mayo, state and local officials, and Arizona State University (ASU). A partnership between Mayo and ASU was formed in 2016 to focus on advancing healthcare research, education and innovation. Mayo’s northeast Phoenix properties abut and encircle a 24-acre ASU research campus that is already home to several research centers and facilities.
“The overall goal of the (Discovery Oasis) project is to establish a modern 21st century research campus oriented towards supporting the existing Mayo Clinic Hospital campus as well as leveraging the site’s proximity to the Arizona State University’s Health Futures Center,” according to the PUD document.
Adjacent to the Discovery Oasis site, Mayo is already in the process of a multi-year, $748 million expansion to nearly double the size of its roughly 1.7 million square foot medical center campus by 2024.
The current 373,508 square foot Mayo Clinic Hospital at 5777 E. Mayo Blvd., which has 316 licensed beds, opened in 1987. The existing campus also includes attached clinical and specialty buildings, as well as freestanding primary care and support services buildings.
The expansion project includes a new, seven-story, 583,800 square foot patient tower that will add 99 beds. The new space will connect to the existing hospital building and will accommodate the possible future addition of three floors. The expansion project is also slated to include a new cancer center and other specialty clinics.
As another part of the project, Mayo broke ground March 31, 2022, for the $134.6 million, 150,000 square foot Integrated Education and Research building. The new building, which is scheduled to be completed next year, will be home to Mayo Clinic College of Medicine and Science and its five schools (Mayo Clinic Alix School of Medicine, Mayo Clinic School of Graduate Medical Education, Mayo Clinic School of Health Sciences, Mayo Clinic School of Biomedical Sciences and Mayo Clinic School of Continuous Professional Development) and more than 20 biomedical and translational research labs.
The Integrated Education and Research building is being constructed next to ASU’s $80 million, three-story, 145,200 square foot Health Futures Center, which is located on the east side of Mayo’s campus.
The contractor for Mayo’s Integrated Education and Research building is DPR Construction; the architects are DFDG Architecture and CO Architects. Mayo is funding the project through internal operations and philanthropy.
To see the Discovery Oasis plan submitted to the city, please click here.
https://www.phoenix.gov/pddsite/Documents/PZ/Z-4-23n.pdf
The full content of this article is only available to paid subscribers. If you are an active subscriber, please log in. To subscribe, please click here: SUBSCRIBE




