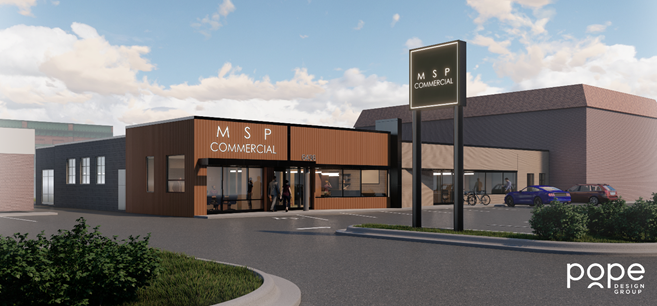NEWS RELEASE
FOR IMMEDIATE RELEASE
 MINNEAPOLIS (Tuesday, February 28, 2023) – After receiving a Valentine’s Day approval from the City of Richfield, MSP Commercial finalized the purchase of the building at 6436 Penn Ave South last week, with plans to relocate their headquarters from Eagan.
MINNEAPOLIS (Tuesday, February 28, 2023) – After receiving a Valentine’s Day approval from the City of Richfield, MSP Commercial finalized the purchase of the building at 6436 Penn Ave South last week, with plans to relocate their headquarters from Eagan.
Previously zoned as wholesale warehouse, the project required a change of use and some significant and ambitious site upgrades to get approval from Richfield’s planning commission. Additional parking spaces, bike parking, green space, repaving and a signage variance are a few of the changes that will be implemented to modernize the building. With many parcels in the area slated for redevelopment in the coming years, the Penn Ave corridor is already showing signs of a redevelopment facelift, demonstrated by newly completed projects including Dunkin’ Donuts, Subway, Lunds & Byerlys and a high-end 125-unit apartment building, Lansby on Penn. All just blocks from MSP’s future location.
Built in the 1950s, the 9,300 square foot building has undergone four expansions to the original structure throughout the years, creating challenges for adaptive reuse. MSP has enlisted Pope Design Group, Loucks Engineering and Innovative Structural Solutions to take on the task. MSP is managing the repositioning project in-house, with assistance from Fixed Assets on construction.
“Year-over-year growth in our portfolio and staff prompted the change.” Said Alex Young, President of MSP Commercial. “Our goal was to find a centrally located space to support our clients and portfolio that allowed for future growth and could accommodate our vision to create a high-quality, amenity rich office for staff.”
MSP considered multiple spaces before the decision was made, ultimately finalizing the transaction with the Richfield building’s representation at Weinstine Commercial.
Intent on embracing the history and style of the original building, the design features exposed elements like concrete block and open ceilings, while incorporating a mid-century modern aesthetic. Asymmetrical glazing, dome lighting, geometric features and sleek, linear textures are paired with comfortable but functional furniture pieces to create an inviting atmosphere.
Staff-requested amenities are also incorporated into the layout, including a large turf area for cornhole tournaments and social gatherings, a wellness/fitness room, huddle spaces and a kid-friendly lounge.
Construction is slated to start in early April. MSP is shooting for an opening date in late August.
Press Contact: Samantha Doffing, Marketing Manager, sdoffing@mspcommercial.com.
About MSP Commercial
At MSP Commercial, we provide healthcare real estate expertise to providers throughout the Twin Cities, including ground-up medical office development, project management, and property management.
Healthcare is our specialty. The proof is in the numbers: 93% of our portfolio is healthcare environments. We currently manage over 1.3 million sf of healthcare environments. Our qualified and certified team of real estate professionals have 100+ years of experience and are trained in healthcare environments. We provide 24/7 support to our clients so they can focus on their clinics, their staff, and their patients.
Contact us at mspcommercial.com or on Facebook, Twitter or LinkedIn.
###
The full content of this article is only available to paid subscribers. If you are an active subscriber, please log in. To subscribe, please click here: SUBSCRIBE





