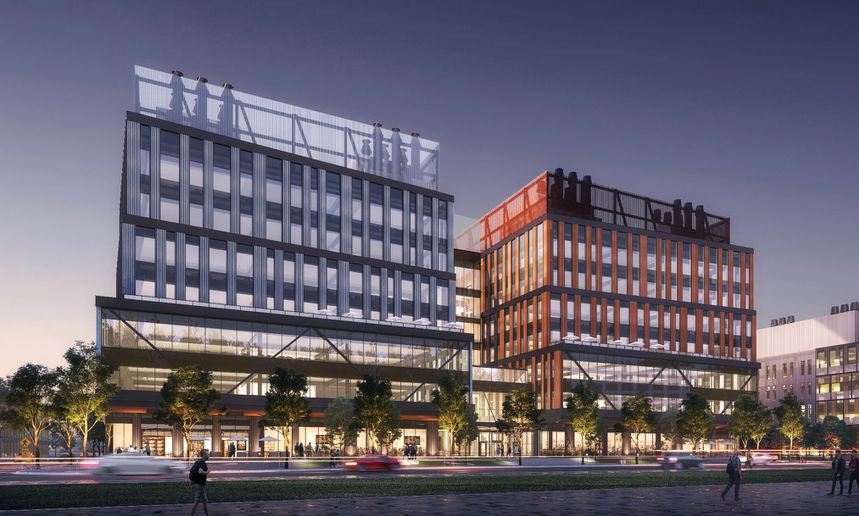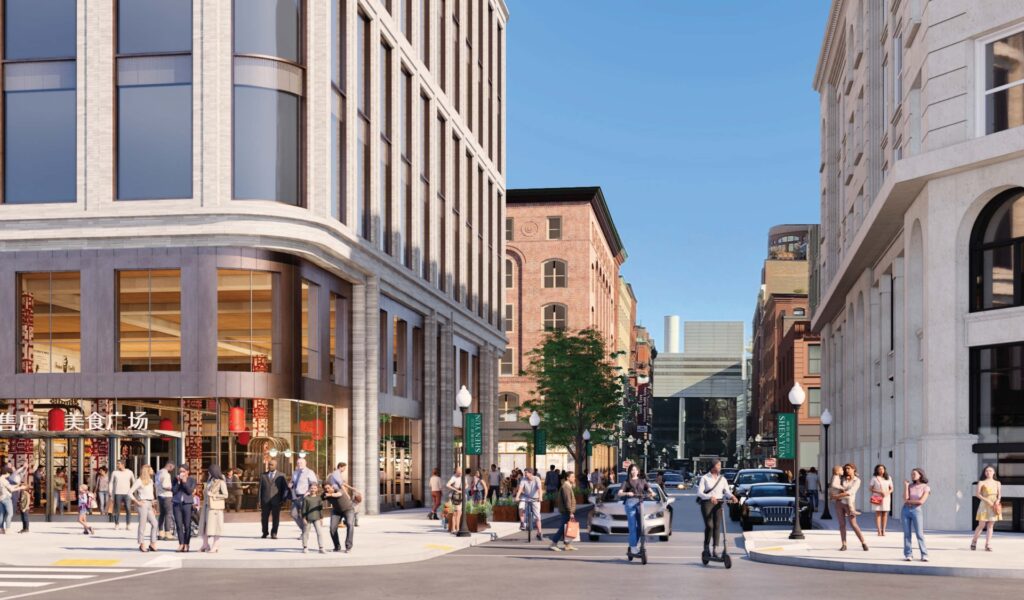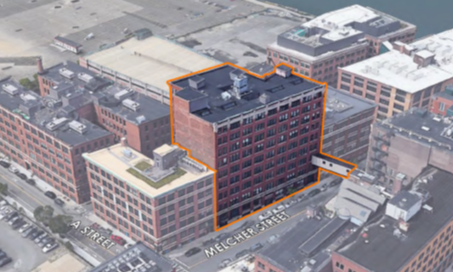GI, Oxford and Marcus get approval for separate projects totaling more than 1.1 million s.f.
By Murray W. Wolf

310 Northern Ave. and 126 Fid Kennedy Ave. (Parcel X) is a two-building, 742,000 square foot redevelopment of parcels totaling 4.26 acres in the South Boston Waterfront area. (Photo courtesy of Marcus Partners)
Despite the recent slowdown in life sciences activity, Boston officials recently gave the green light to three big new life sciences real estate (LSRE) projects totaling more than 1.1 million square feet.
During its Nov. 17 meeting, the Boston Planning and Development Agency (BPDA) unanimously approved three major projects:
■ 310 Northern Ave. and 126 Fid Kennedy Ave. (Parcel X), a two-building, 742,000 square foot redevelopment of parcels totaling 4.26 acres in the South Boston Waterfront area, proposed by MP Properties III LLC, an affiliate of the Boston-based real estate investment, development and management firm Marcus Partners;
■ 125 Lincoln St., a new 13-story, 335,000 square foot research and development (R&D) project with street-level retail on 0.64 acres in Boston’s Leather District, proposed by Toronto-based Oxford Properties; and
■ 51 Melcher St., a partial office-to-lab conversion of an existing nine-story, roughly 97,000 square foot office building in Boston’s Fort Point neighborhood, proposed by San Francisco-based GI Partners.
As noted above, the three projects combined would add more than 1.1 million square feet to Boston’s LSRE space inventory.
Despite softer demand this year due to a slowing of the life sciences sector, the Boston/Cambridge, Mass., area remains far and away the dominant life sciences cluster, and the long-term outlook remains positive, according to industry sources. The Boston submarket, where the three new projects would be developed, had a minuscule vacancy rate of 0.9 percent through the end of the third quarter (Q3), according to a recent report from Dallas-based CBRE Group Inc. (NYSE: CBRE).
Now let’s take a closer look at the three newly approved projects.
310 Northern Ave. and 126 Fid Kennedy Ave. (Parcel X)
The Marcus Partners proposal for the redevelopment of the so-called “Parcel X” has been working its way through the city approval process for more than two years. In November 2020, the Boston Economic Development and Industrial Corp. unanimously approved the assignment to Marcus Partners of existing ground lease for the parcel in the Raymond L. Flynn Marine Park in the South Boston Waterfront area which, in recent years, has seen an increase in life science and technology industry activity.
Marcus Partners has proposed relocating the New Boston Seafood Center, which consists of two single-story buildings totaling 72,560 square feet on Northern Avenue and Fid Kennedy Street, between Seafood Way and Shellfish Way. The facility currently houses several seafood processing and distribution condominium spaces. Marcus Partners would relocate two of the businesses to a new 36,000 square foot, “state-of-the-art” seafood processing facility adjacent to the nearby Massport Marine Terminal.
Then the Parcel X site would be razed and redeveloped with the construction of the lab buildings. The 310 Northern Ave. facility would provide 440,000 square feet of lab space and 18,000 square feet of retail, and the 5 Fid Kennedy building would provide 276,000 square feet of lab space and 4,000 square feet of retail. The two buildings are to be connected by a central landscaped plaza.
SGA is the architect.
Interestingly, the project will raise the first floor elevation of the site by about three feet “to protect the structures against potential future sea-level rise,” according to planning documents.
By the way, the name “Parcel X” carries no particular significance; the city simply assigned the letters A through Z to the various parcels included in the master plan for the marine park.
The construction schedule has not been announced. For more information, please click here.
125 Lincoln St.

Plans for 125 Lincoln St. call for the demolition of a “dated” parking garage to make way for the development of a new building with up to 323,000 square feet of R&D space, plus about 12,000 square feet of street-level retail space.
The BPDA also recently approved a revised plan from Toronto-based Oxford Properties for a proposed 11-story R&D facility at 125 Lincoln St. in the Leather District.
Plans call for the demolition of a “dated” parking garage to make way for the development of a new building with up to 323,000 square feet of R&D space, plus about 12,000 square feet of street-level retail space. The project would also include up to three levels of below-grade parking with a capacity of 150 vehicles.
There was some neighborhood opposition to the project, primarily because the height of the proposed building – 221 feet to the top of the rooftop mechanical screen – would be more than double the 100 feet ordinarily allowed in the area. But Oxford offered a number of concessions and, after nearly two years of reviews and discussions and an almost two-hour public hearing, the BPDA unanimously approved the project after determining that the public benefits outweighed those concerns.
Oxford also agreed to work with the project architect, New York-based S9 Architecture, to make design changes to the façade, materials and building massing, which will help mitigate concerns about the height. It also agreed to transfer its separate leasehold interest in a historic building at 79 Essex St. in Chinatown to Asian Community Development Corp. for $1, with plans to restore the building and create 50 to 60 affordable housing units. It also agreed to fund other public improvements and to prioritize small businesses owned by people of color and immigrants in the retail space on the new lab building’s first floor.
The construction schedule has not been announced. For more information, please click here.
51 Melcher St.

GI Partners’ proposed partial office-to-lab conversion of a nine-story, roughly 97,000 square foot office building at 51 Melcher St. in Boston’s Fort Point neighborhood is back on track.
GI Partners’ proposed partial office-to-lab conversion of a nine-story, roughly 97,000 square foot office building at 51 Melcher St. in Boston’s Fort Point neighborhood is back on track.
The building is connected to and sandwiched between two residential buildings at 49 and 63 Melcher St., and consideration of the project had been tabled earlier this fall due to concerns raised by residents of those abutting buildings. But the Boston Planning and Development Agency (BPDA) voted Nov. 17 to approve an amended development plan, which was intended to alleviate the concerns of the neighboring residents.
Thicker walls, closer supervision of tenants and limits on the number of vivariums, or animal research facilities, cleared the way for approval.
San Francisco-based GI Partners, along with local project manager Leggat McCall Properties of Boston, plans to convert 50,000 square feet of the existing 97,000 square feet of office spaces – about 60 percent – for life sciences and lab use. Boston-based Studio Troika is the architect.
The construction schedule has not been announced. For more information, please click heree.
The full content of this article is only available to paid subscribers. If you are an active subscriber, please log in. To subscribe, please click here: SUBSCRIBE






