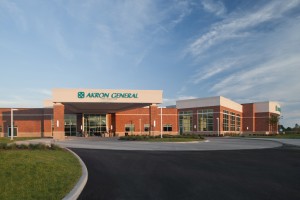 Akron General Health and Wellness Center, Green, Ohio
Akron General Health and Wellness Center, Green, Ohio
Developer: Rendina Cos.
Akron General Health System wanted to increase its presence in the growing communities south of Akron and fast-track the development of a health and wellness center near a new freestanding emergency department (FED). Rendina began site work as the design and permit processes progressed and used $11 million of internal capital before closing a construction loan. This enabled Akron General to meet its tight timeframe and beat the competition to market with needed services. The 140,000 square foot facility is fully leased by Akron General and its physicians, and the facility has exceeded membership expectations.
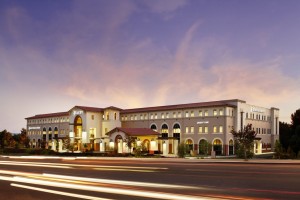 Facey Medical Group Clinic, Mission Hills, Calif.
Facey Medical Group Clinic, Mission Hills, Calif.
Developer: PMB
Facey Medical Group needed to replace its aging facilities, consolidate local clinics, and accommodate new technologies and systems. PMB retained a land use specialist to work with the city to segment the permit processing, resulting in an expedited approval process. PMB acquired an off-market site, modified the tenant lease for early termination and guaranteed rent based on an early conceptual design. The 124,000 square foot facility was completed on time and under budget, and received LEED® Gold certification from the U.S. Green Building Council for strategies such as recycling more than 90 percent of the previous building.
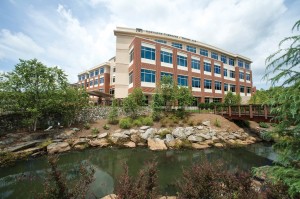 Northside-Cherokee Towne Lake MOB, Woodstock, Ga.
Northside-Cherokee Towne Lake MOB, Woodstock, Ga.
Developer: Duke Realty
When a high-profile mixed-use project in Woodstock failed, leaving mostly unoccupied buildings, Duke Realty targeted the site for a medical facility. But rather than simply razing the almost-new buildings, the team salvaged and donated thousands of dollars of construction materials, invited the fire department to use the abandoned buildings for training before demolition, and recycled more than 90 percent of the remaining materials. What had been an eyesore was transformed into a beautiful 100,797 square foot medical building creating jobs, provided cutting-edge healthcare services and generating extensive positive goodwill.
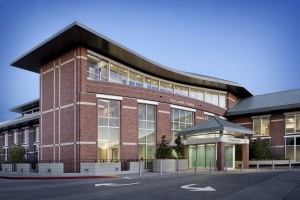 PAMF Sunnyvale Center, Sunnyvale, Calif.
PAMF Sunnyvale Center, Sunnyvale, Calif.
Developer: Palo Alto Medical Foundation (PAMF)/Sutter Health
PAMF/Sutter Health needed to replace a 50-year-old facility with one that had 50 percent more capacity and adequate parking. The owner implemented Lean principles and all the development partners put 100 percent of their profit at risk to defray cost overruns. The team regularly analyzed cost saving opportunities and risks, met with user groups to ensure a patient-focused design and worked to minimize disruption to the surrounding neighborhood. The 116,450 square foot Locatelli Center for Cancer and Primary Care was completed under budget and ahead of schedule with 100 percent of owner contingency returned to the system.
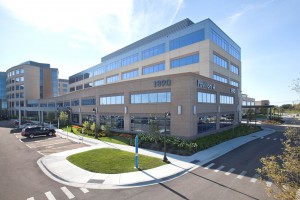 Silver Cross Hospital Pavilion A, New Lenox, Ill.
Silver Cross Hospital Pavilion A, New Lenox, Ill.
Developer: NexCore Group
Silver Cross needed an MOB to integrate seamlessly with its new replacement hospital, attract physicians and consolidate outpatient services in one location. The 182,000 square foot pavilion houses in- and outpatient services and physician offices. It also has its own entrance and parking, and a direct connection to the hospital, providing more coordinated, convenient and efficient care. NexCore completed the facility in a shortened timeframe; saved 14 percent in construction costs; saved 50 percent in mechanical, electrical and plumbing (MEP) costs with a design/build approach; and recruited 178 physicians.
The full content of this article is only available to paid subscribers. If you are an active subscriber, please log in. To subscribe, please click here: SUBSCRIBE





Comments are closed, but trackbacks and pingbacks are open.