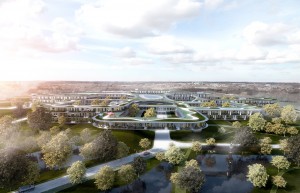 WHR Brings Best-of-Class Healthcare Design to International Team
WHR Brings Best-of-Class Healthcare Design to International Team
The team of BIG+WHR+Arup was selected for the shortlist of three firms for the second phase of the design completion for the Nyt Hospital Nordsjælland, a 124,000 square meter (1.3 million square foot) acute care hospital in Hillerød, north of Copenhagen. The team’s proposal, which will serve over 300,000 people, preserves the site’s existing natural features while creating a highly efficient, healing hospital.
The new hospital, which is the result of merging three existing facilities, will be built on a former hunting ground, characterized by rolling hills, many small ponds and one of the largest forests in Denmark. The design concept consists of eight playfully composed, interlocking rings, which encourage maximum interface between the wards and create spacious courtyards that imbue the hospital with a sense of community. The flat green roof responds to the natural topography and the rings vary in height to provide access to the greens. As a result, each patient room has a relationship either to an internal landscaped courtyard or to the surrounding woodlands.
“The hospital’s goal is to have ‘a visionary architectural solution for a hospital that is first and foremost a patients’ hospital,'” said Anthony Haas, FAIA, WHR’s principal-in charge. “WHR’s experience in creating patient-centered, healing environments combined with the architectural creativity of BIG and the innovation and technical expertise of Arup allowed us to envision an innovative facility that will set new standards of excellence in international healthcare. And most importantly to achieve the hospital’s vision of ‘healing architecture.'”
The full content of this article is only available to paid subscribers. If you are an active subscriber, please log in. To subscribe, please click here: SUBSCRIBE






Comments are closed, but trackbacks and pingbacks are open.