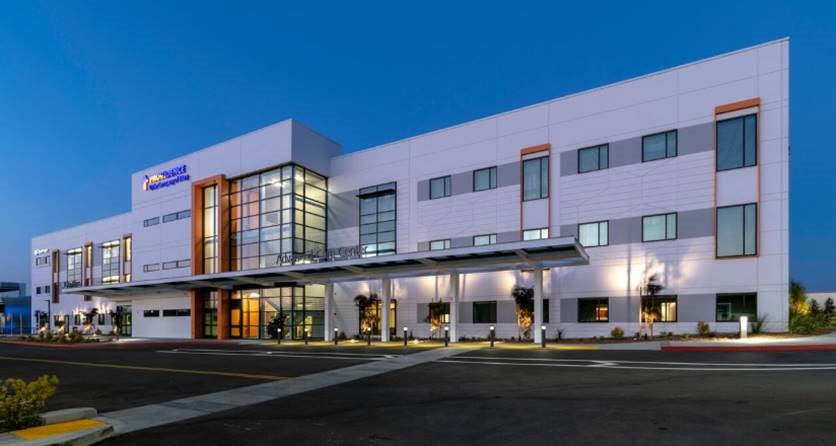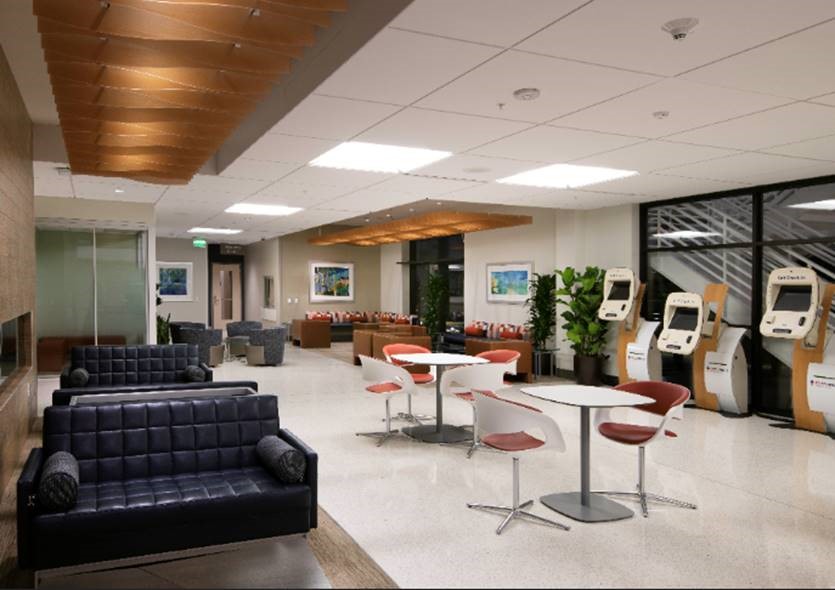Cuningham Group Architecture Unveils Southern California Advanced Care Center
Former Newspaper Site Exhibits Latest Patient-Centric Design; ‘Spa-Like’ Women’s Center, Concierge Service Are Among the Highlights

Cuningham Group Architecture, the international design leader now celebrating its 50th anniversary, has unveiled designs for the Providence Breeze Advanced Care Center. The medical facility recently opened in Torrance, California – on the site of the former Daily Breeze newspaper facility – with the City of Hope Cancer Center. Additional tenants will join the facility in 2019, all exhibiting advanced approaches to patient-centric care.
Owned by Providence Health Services, the three-story, 106,000-square-foot (not including parking) Care Center will house a Women’s Center, Imaging Center, Ambulatory Surgery Center, Clinics, Medical and Surgical Oncology, Infusion Center and 2 Linear Accelerators. Cuningham Group is the executive architect and designer of tenant improvements, including all the interior medical facilities. CallisonRTKL is architect of record for the exterior core shell.
“We worked closely with Providence and its end users – the patients, staff and visitors – to make the patient/provider experience as ‘homey’ as possible,” said Cuningham Group Senior Project Manager Amine Khemakhem. “The center extends our approach to medical design, making it more like a comfortable home or hotel, reducing an ‘institutional’ feeling as much as possible.”
The state-of-the-art facilities emphasize the latest understandings of healthful design, said Project Architect Julian Barajas.
“Too often, healthcare facilities are high-stress areas,” said Khemakhem. “Approximately 10% of a patient’s time is actual medical care. The rest includes arrival, drop-off, check-in, waiting, and other activities. We aim to influence that 90%, carefully programming it to make it as comfortable as possible.”
Design Highlights

Patient Centric: Core common areas and entries are created for the public or patients. Staff will arrive though other entries.
Concierge Service: Rather than a traditional registration desk, the center offers a concierge desk – as in a hotel – with a person at a table or where guests can register on a kiosk. The front areas include a coffee shop.
Living Room Seating: Waiting areas are broken up into separate clusters. This creates a home-like, living-room feeling. Even the more clinical spaces emphasize warm, natural materials, with spaces that feel less like a hospital and more like hospitality design.
Spa-Like: The Women’s Center component offers a resort-style approach, with a softer ambience and warm materials to diffuse the stress sometimes associated with mammograms and other treatments. Organic patterned screens in the waiting room hearken to biophilic design. Symbolic images of nature to help to reduce stress. Purple accent walls provide an updated spa feel, and the fireplace is a nice touch to help ground a person.
This more home-like design – not harsh or sterile – extends to the entire complex.
About Cuningham Group
Founded in 1968, Cuningham Group® is celebrating 50 years of Uplifting the Human Experience through great design and a client-centered, collaborative approach. Cuningham Group transcends tradition with architecture, interior design, urban design, and landscape architecture services for a diverse mix of client and project types. Awarded the American Institute of Architects Minnesota Firm Award, the firm is consistently recognized as a design leader and has grown to more than 380 employees in offices in Minneapolis, Los Angeles, Las Vegas, Denver, San Diego, Phoenix, Beijing and Doha. For more information, please visit cuningham.com.
The full content of this article is only available to paid subscribers. If you are an active subscriber, please log in. To subscribe, please click here: SUBSCRIBE






