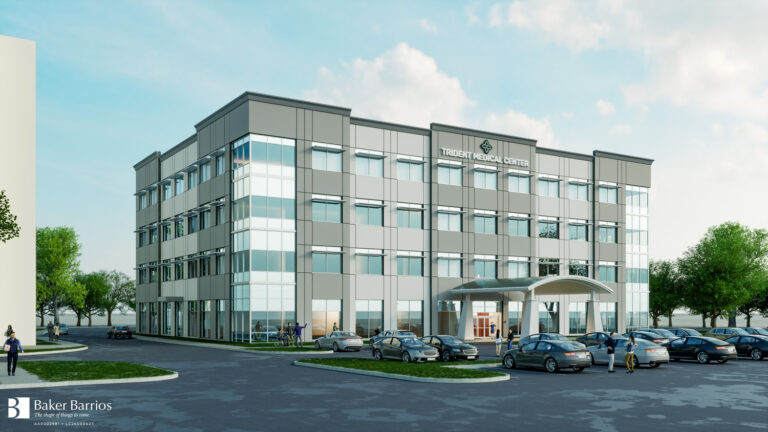CHICAGO (March 20, 2025) — Baker Barrios Architects, a leading national multidisciplinary design firm, today announced the topping-off of a new 80,000-square-foot medical office building for client HCA Healthcare in North Charleston, S.C. The four-story facility, whose formal name is the HCA Trident Medical Center, will include clinical offices for the hospital’s cardiology, neurology and orthopedics departments; a cardiac rehab center; and hospital and clinical administrative spaces. It is designed to accommodate a future vertical expansion of 40,000 square feet by adding two levels, bringing the total height to six stories.

Baker Barrios Architects announced the topping-off of a four-story, 80,000-square-foot medical office building for client HCA Healthcare in North Charleston, S.C. The building
is designed to accommodate a future vertical expansion of 40,000 square feet by constructing two additional floors.
“This project speaks to a number of trends currently at play in the healthcare real estate sector, with the first being a shortage of available land for facility expansion,” said John Slavens, chief strategy officer and director of healthcare for Baker Barrios Architects. “Even as technology affords the industry many efficiencies, the exponential growth in healthcare and the population it serves has led to a demand for more land. In cases like our Trident medical office building, being surrounded by other development doesn’t allow for horizontal expansion.”
Slavens continued: “Baker Barrios has a long-standing relationship with HCA, so they turned to us for solutions, which started with a strategic site plan for this landlocked parcel. The challenge isn’t just in allocating for the building footprint, but also factoring in ample parking, intuitive traffic flow and connection as part of the larger hospital campus, as well as other site-specific considerations.”
One such consideration is the fact the property is located within a seismic zone. “Baker Barrios typically sees tilt-up concrete construction for a project like this due to its speed to market, durability and low maintenance, which are all highly appealing to our clients. However, because this is located in a seismic zone and with very little staging area, we could not use load-bearing tilt walls as part of the building’s structural system. Instead, we transitioned to a steel structure combined with prefabricated wall panels for the exterior enclosure,” Slavens said.
Slavens also noted a key part of the strategy for campus expansion relies on relocating non-institutional functions out of the main hospital and into adjacent, lower-cost spaces, freeing up program expansion opportunities within the hospital. ”By consolidating flexible classroom and meeting spaces into learning and conferencing centers, we are able to leverage multiuse spaces to provide maximum efficiency in the design while reducing overall square footage requirements,” he said.
Another notable element of the design is its ability to accommodate the future expansion that would add two additional floors and 40,000 square feet of space.
“The strategic approach of creating a building that is primed to accommodate a vertical expansion will save HCA construction time and cost, as well as limit disruption to the medical professionals and patients they serve in the building when the time comes to create that space,” Slavens said. “And with land at a premium, especially in infill or landlocked locations, expanding up is the best option. But if a building isn’t designed with that adaptability, it really becomes technically challenging and quite costly.
“The prefabricated wall panel system enables us to create a flexible exterior that can easily accommodate future additions,” Slavens added.
Baker Barrios has designed approximately 20 projects for Nashville-based HCA Healthcare, one of the country’s largest healthcare providers. Other recent healthcare projects by Baker Barrios include the Orthopedics Specialists of Southwest Florida facility in Fort Myers, Fla., a medical office building for Savannah Memorial Hospital in Savannah, Ga., and Halifax Hospital’s freestanding emergency department in Port Orange, Fla.
For more information on Baker Barrios and to view current and past projects, visit www.bakerbarrios.com.
About Baker Barrios Architects:
Baker Barrios Architects was established in 1993, founded on the belief in creative excellence, innovative solutions and long-term relationships. Today, the firm has offices in Orlando, Fla.; Tampa, Fla.; Nashville, Tenn.; Chicago; and Boston. Baker Barrios tells its clients’ stories through placemaking and creative design, maintaining a high level of involvement through a project’s completion to ensure the owner’s objectives are met and the integrity of design is upheld even after occupancy. The staff of highly trained professionals is experienced in a variety of assignments for developers, corporations, healthcare providers, religious organizations, state and local agencies, and colleges and universities, providing full-service planning, architecture, interior design and landscape architecture services.
# # #
The full content of this article is only available to paid subscribers. If you are an active subscriber, please log in. To subscribe, please click here: SUBSCRIBE






