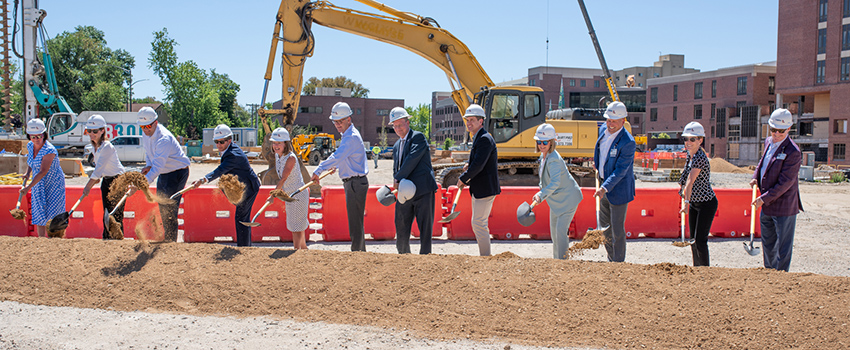As part of St. Luke’s strategic vision in support of local communities, the project will offer expanded capacity and improved care to meet the needs of Idaho’s growing and aging population. The state-of-the-art medical facility will feature 80 additional beds, seven new operating rooms and a 180,000-square-foot medical office plaza.

This investment in our community will expand support for St. Luke’s services with a specific focus on heart and vascular, neurosciences and cancer care.
“We are excited to break ground on this transformative project,” said Dennis Mesaros, vice president of population health at St. Luke’s. “Idaho continues to grow, and the increase in our community’s health care needs exceeds the current hospital’s capacity. Years of planning and investment will provide the community with the highest level of health care, meeting current and future health care needs.”
The groundbreaking marked the start of excavation work on the future site of the new north tower and medical office plaza. The new buildings will sit between Jefferson, 1st and Fort Streets at the transition to Avenue B. Smaller construction projects inside and around campus have been underway since fall 2023 to prepare for the overall project. Completion of the north tower and medical office plaza phase of the Boise campus development is planned for 2029.
Find out more about St. Luke’s plans for the Boise hospital here.
About the future north hospital tower
The new hospital tower will be constructed just north of the existing hospital between Avenue B and 1st Street. The facility will be two stories below ground and nine stories above ground — one story shorter than the existing St. Luke’s hospital tower, which will remain in place.
Key facts about the new north hospital tower include:
- 860,000 square feet of patient-centered care.
- 80 additional patient beds, eventually increasing the Boise Medical Center’s capacity to more than 500 beds.
- Seven new operating rooms, for a total of 28 at the Boise Medical Center.
- Two neuro-interventional biplane imaging systems for innovative diagnosis of strokes and other neurological disorders.
About the future medical office plaza
The new medical office plaza will integrate into the new hospital tower and connect through a sky bridge over 1st Street to the new patient parking garage that was completed in 2021.
Key facts about the new medical office plaza:
- 180,000 square feet.
- Multiple clinics and providers under one roof to care for patients.
- Seamless, integrated access to care for patients and families
The full content of this article is only available to paid subscribers. If you are an active subscriber, please log in. To subscribe, please click here: SUBSCRIBE



