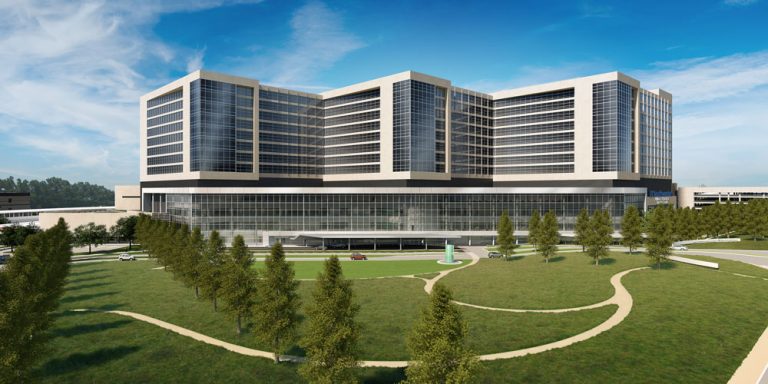The CallisonRTKL-designed expansion provides an increase in capacity and services at the existing teaching hospital

UT Southwestern Medical Center William P. Clements Jr. University Hospital’s Tower III expansion (Rendering courtesy of CallisonRTKL)
DALLAS – October 17, 2017 – CallisonRTKL, the global architecture and design practice, celebrated the groundbreaking of the UT Southwestern Medical Center William P. Clements Jr. University Hospital’s Tower III expansion with a ceremony on September 29. CallisonRTKL is the Architect of Record on the project, while Hoefer Wysocki Architecture is the Design Architect. The expansion will act in concert with the original master plan for the teaching hospital, which was also designed by CallisonRTKL and opened in December 2014, and will add an additional 644,000 SF of new space to the existing 1.2 million-SF facility.
“The 12-story facility expansion will add a “V” design to the signature “W-shaped” patient tower,” said CallisonRTKL Associate Vice President Jorge Rodriguez. “It will provide 292 new inpatient beds bringing the total bed complement on campus to 752 beds.”
The Tower III expansion will focus on neurology, brain and spine services, as well as adding psychiatric, acute stroke and epilepsy monitoring units. The four-story diagnostic and treatment podium will expand Northward under the new patient tower and add 19 operating rooms, neuro interventional suites with two bi-plane angiography rooms, one bi-plane angio hybrid operating room and an iMRI. The podium expansion will also be home to a 17-room outpatient apheresis unit, a gamma knife suite, a diagnostic imaging department with a focus on neuro radiology and an emergency department expansion along with other associated support service department functions.
The expansion continues UT Southwestern’s legacy as one of the leading academic medical centers, patient-care providers and research institutions in the nation, while maintaining William P. Clements Jr. University Hospital’s state-of-the-art design, technology integration and operational efficiency.
About CallisonRTKL
CallisonRTKL is a global architecture, planning and design practice. Over the last 70 years, we have created some of the world’s most memorable and successful environments for developers, retailers, investors, institutions and public entities. Our work has set us apart as the number one retail design firm in the world and a top-five architecture practice across multiple disciplines and sectors. Under the Arcadis umbrella, we continue to expand our sphere of influence and the depth and breadth of our resources. Our team of nearly 2,000 professionals around the world is committed to advancing our clients’ businesses and enhancing quality of life. callisonrtkl.com
Media Contact:
Tracy Schneider
206.623.1693 direct
206.605.9607 mobile
tracy.schneider@crtkl.com
The full content of this article is only available to paid subscribers. If you are an active subscriber, please log in. To subscribe, please click here: SUBSCRIBE





